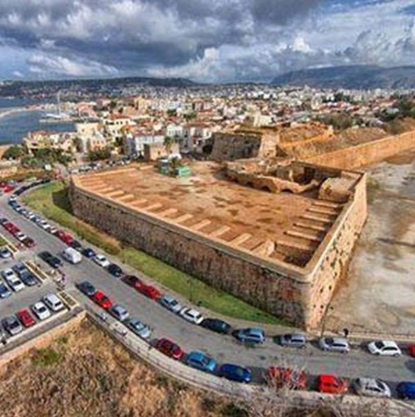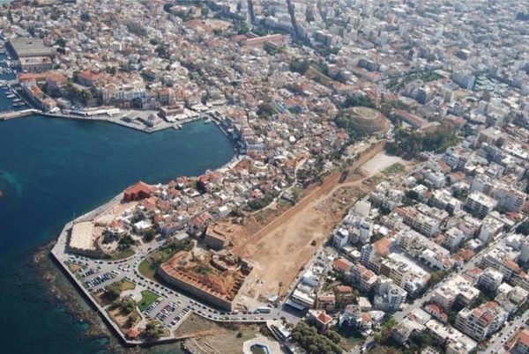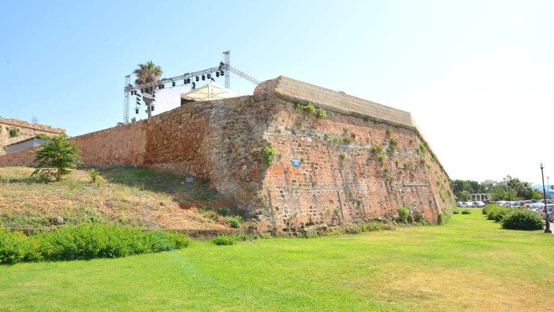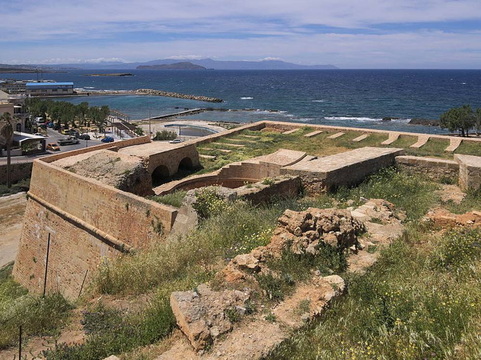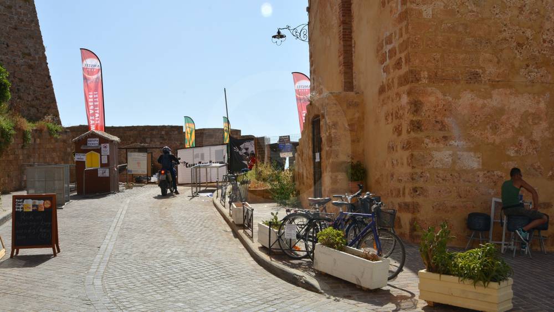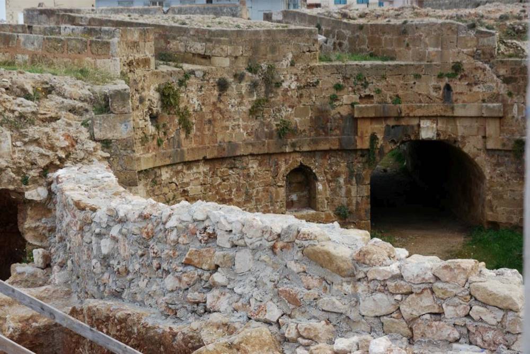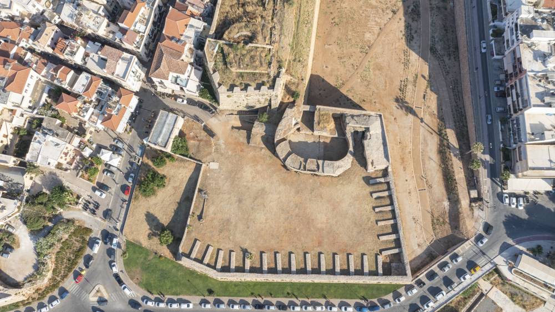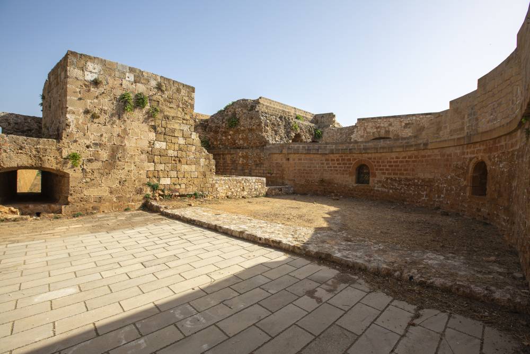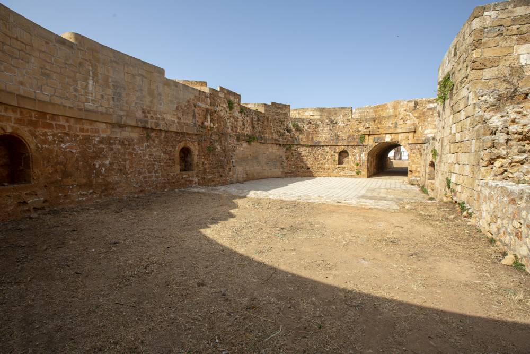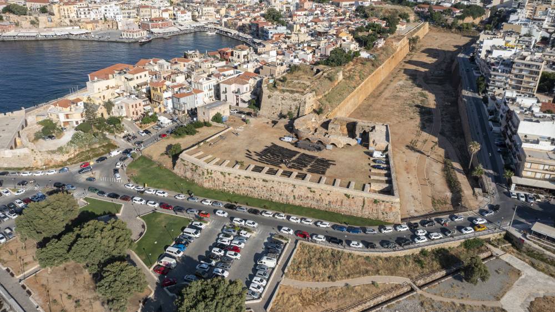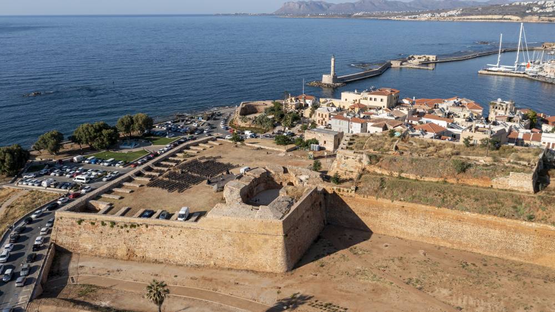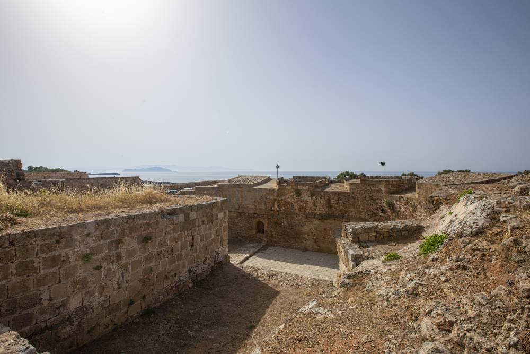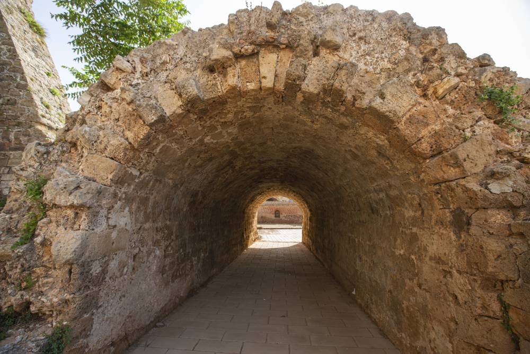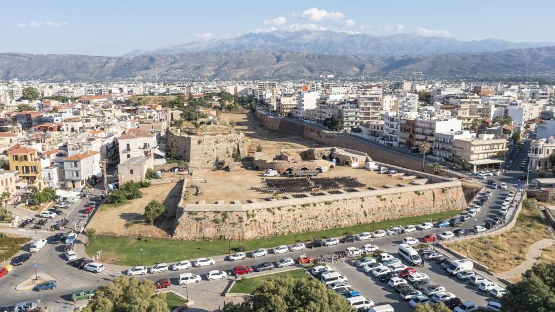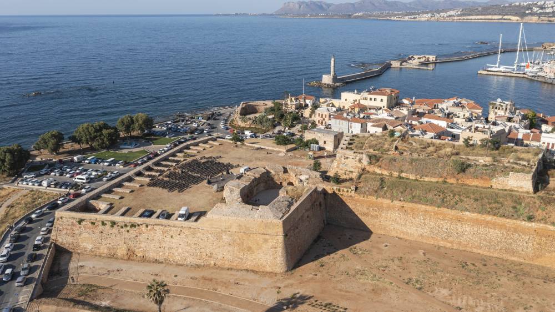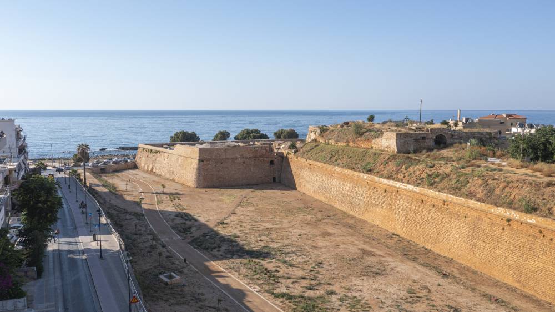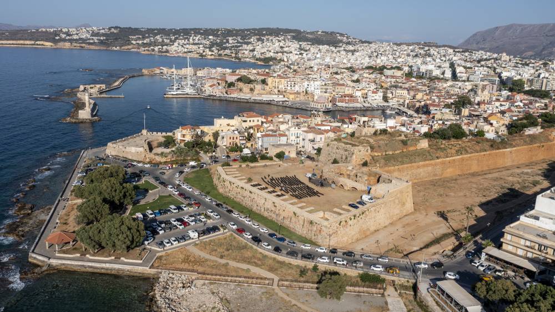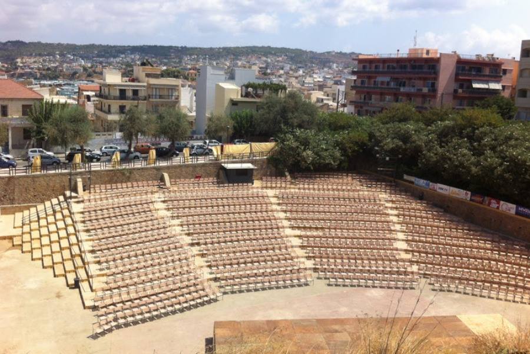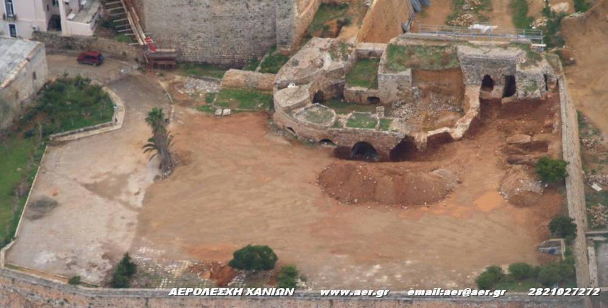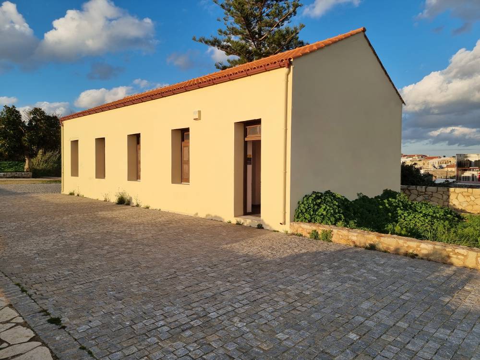The Venetian Walls of Chania were built by the Venetians in order to defend and protect the city. At first, the Venetians repaired the pre-existing Byzantine walls and the urban planning of the city took place within the walls. However, in 1536, as the population had increased and the city had expanded beyond the fortified area, new walls were added; the project was designed and supervised by the famous Veronese urban planner Michele Sanmicheli who was also an expert on fortification works. Moreover, in 1563, new additions were made to the walls by G. Savorgan and admiral Renier. The Venetian walls featured four bastions, towers and moat (on the outer part). They were almost square in shape and covered an area with a perimeter of 3085 meters; they also featured a moat (parallel to the walls) which was 1942 metres long, 10 meters deep and 50 meters wide. For added efficacy, the bastions were reinforced by smaller structures called cavaliers (one level higher than the bastions). San Salvatore Bastion is located on the north-western edge of the Venetian fortifications to the west of Firkas Fortress. It was named after the monastery of San Salvatore which survives to this day in the area. Right above San Salvatore bastion we find the quadrilateral San Salvatore cavalier which (together with Firkas Fortress) oversaw the seafront area and part of the western side of the fortifications. The bastion hosts various events in the summer months.
This website uses cookies so that we can provide you with the best user experience possible. Cookie information is stored in your browser and performs functions such as recognising you when you return to our website and helping our team to understand which sections of the website you find most interesting and useful.

