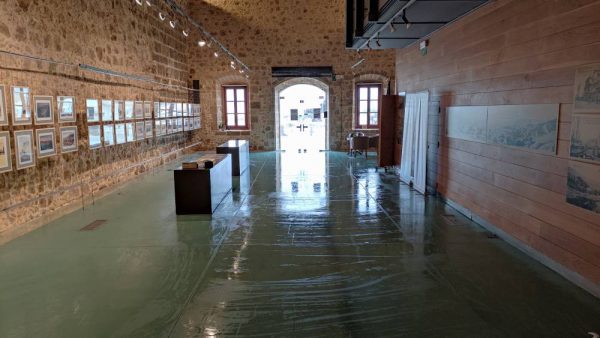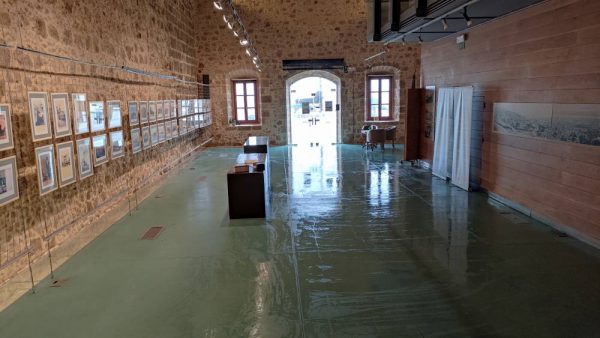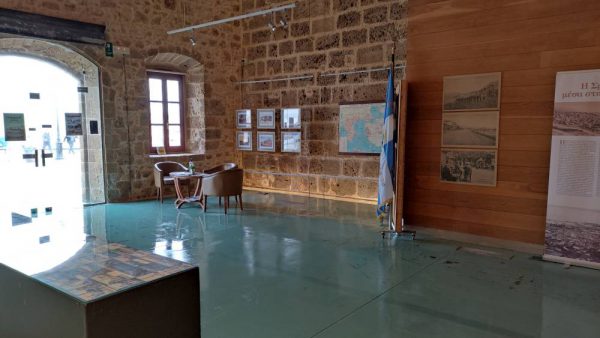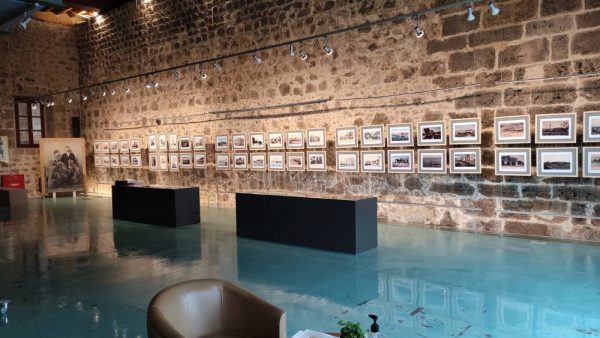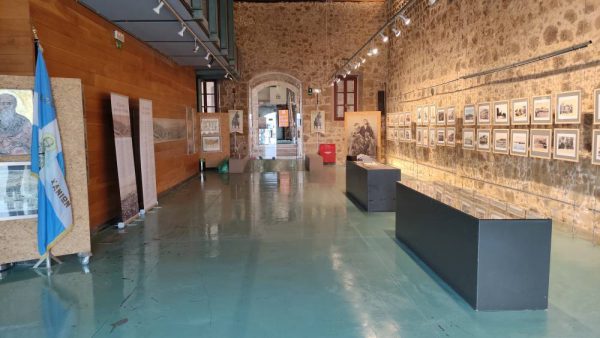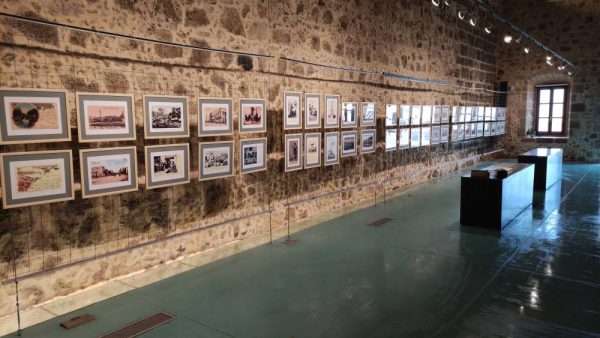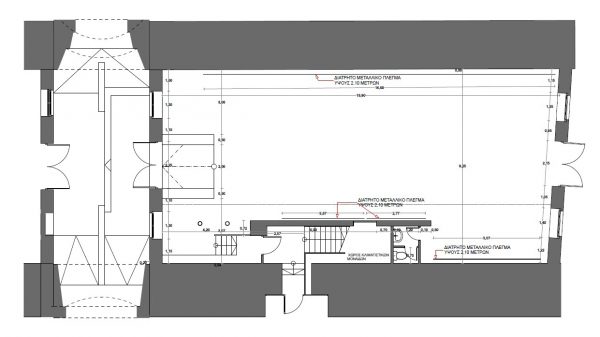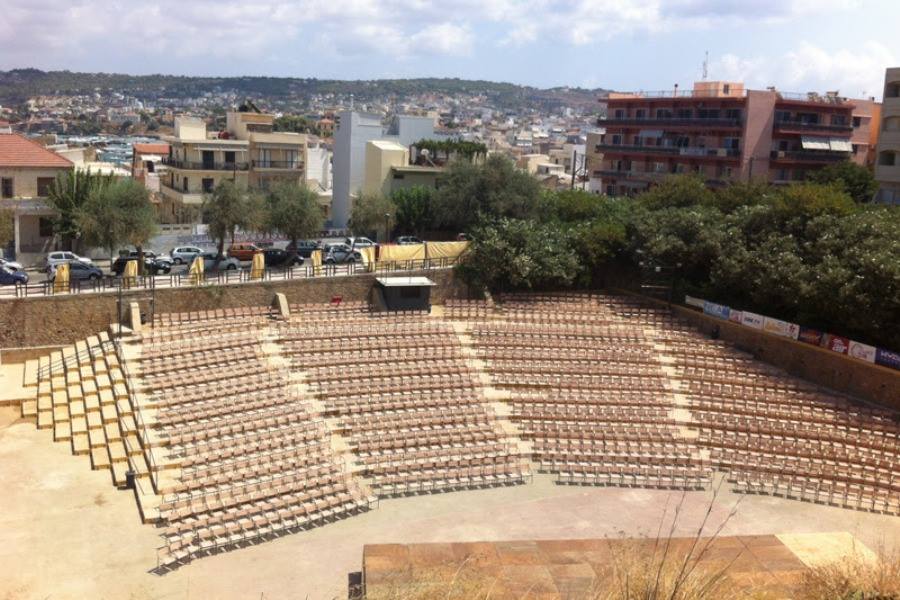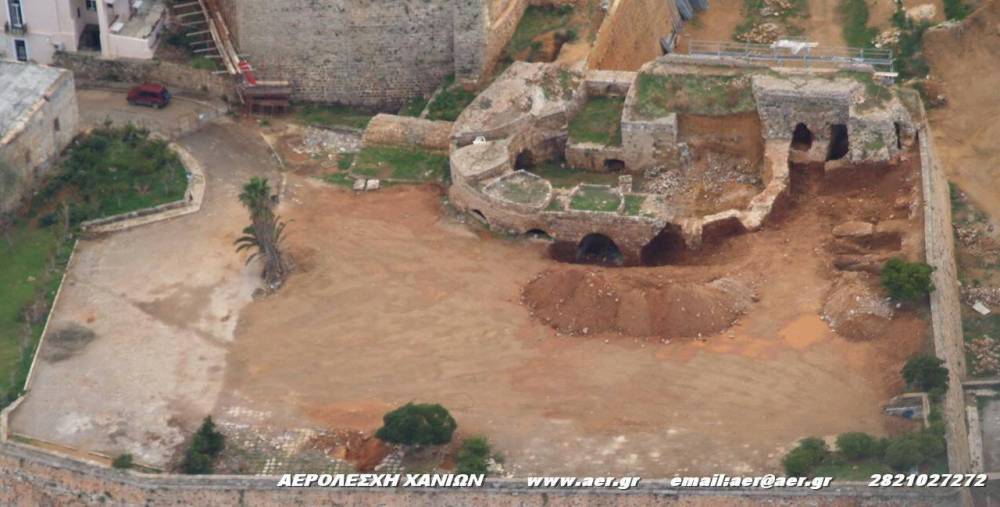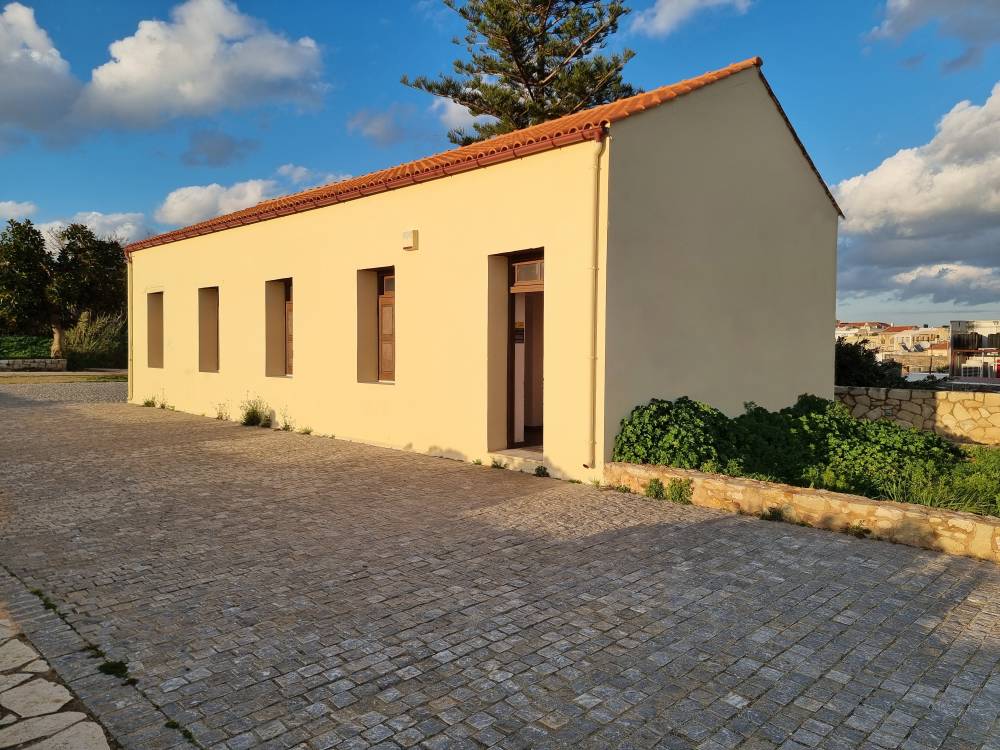In late 15th century, the Venetians started building Shipyards (Arsenals) in their eastern Mediterranean domains, in order to ensure the proper maintenance and preparedness of their fleet in these remote areas.
Construction works of the arsenals of Chania began in 1497 and after several subsequent additions, two complexes were created. The first one featured five shipyards (on the eastern edge of the harbour) and the second one –which featured seventeen contiguous shipyards– was built further to the east along the present day jetty which at that time had not yet been built. The westernmost arsenal of this second complex became known as the “Grand Arsenal”.
The vaulted hangars featured pedimented finials and their opening was facing the sea to allow for easy access; they were 50 meters long, 9 meters wide and had an average height of 10 meters. The intermediate walls featured arched openings and the entrance of the second complex featured two gates, one on the south side of the 9th shipyard and one on the west side of the 17th shipyard. Hewn sandstones were used on the perimeters of the arches and their northern edges; the other parts featured crude stones. A whitish hard mortar was used on all walls.
By late 19th century, most vaults of the complex had been destroyed; only seven had been preserved and the Grand Arsenal stood alone on the western edge, cut off from the rest of the complex. In early 20th century, the seafront arches were walled up, the wharf was built, as well as the new Customs House between the remaining (eastern) part of the complex and the Grand Arsenal. Thus, the whole area changed dramatically.
Construction works of the Grand Arsenal began in 1585 by the Provveditore (local governor) Alvise Grimani and were completed in 1600. In 1872, the Turkish Governor of Crete Rauf Pasha approved the demolition of the vault of the shipyard in order for a floor to be added which would house the School of the Christian Community of the city. The western façade turned to a neoclassical structure with pillars and cymae and the northern façade was decorated with an impressive two-lobed opening. It was used as an important public building. Theatre performances were hosted in its main hall from 1892 onwards. It was also used as a public hospital (1923) and housed the Town Hall of Chania from 1928 to 1941.
At present, the once roofless ruin has been transformed into an impressive exhibition and event venue. It houses the Centre for Mediterranean Architecture and hosts important cultural events, art exhibitions and international events, usually related to Architecture.
The Centre for Mediterranean Architecture is a Municipal Enterprise part of the Architecture Network of the Ministry of Culture. It was established in 1997 on the initiative of the Municipality of Chania and is funded by the Municipality of Chania (50%) and the Ministry of Culture (50%).

